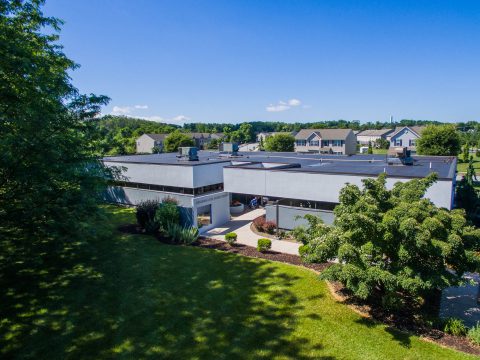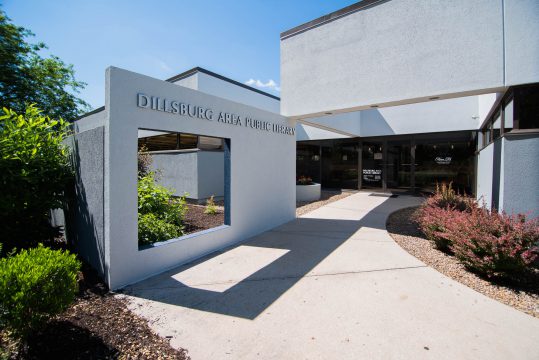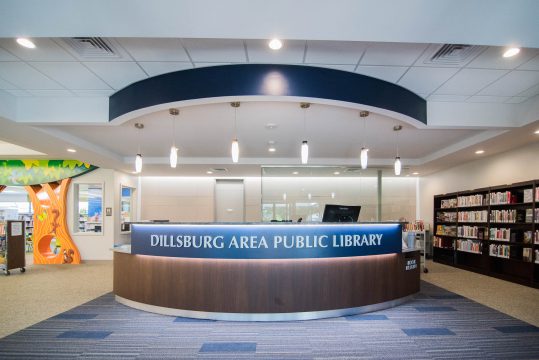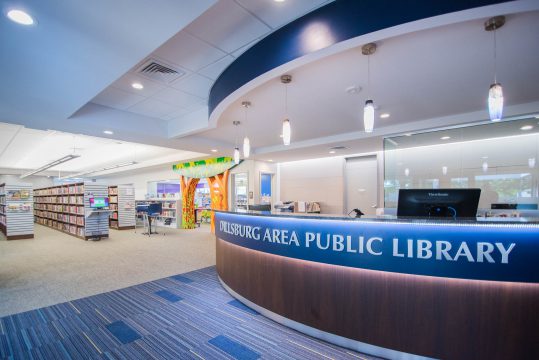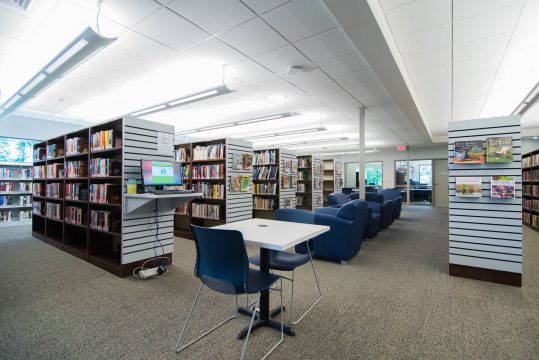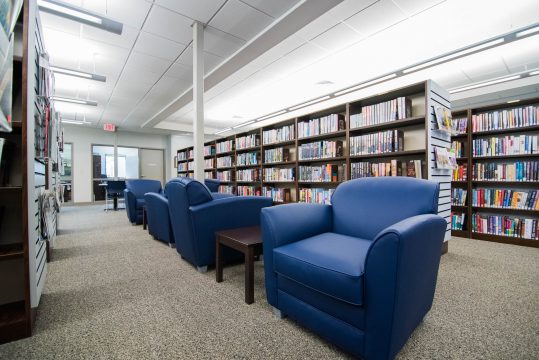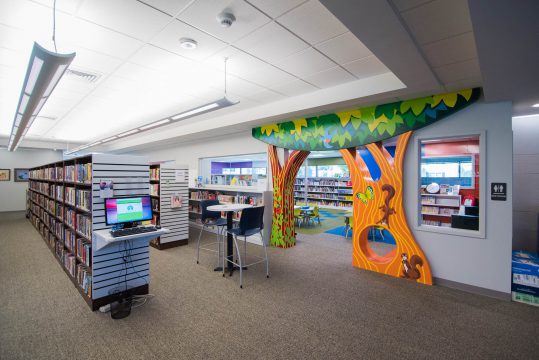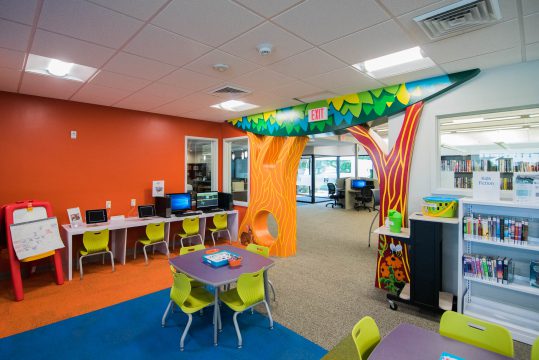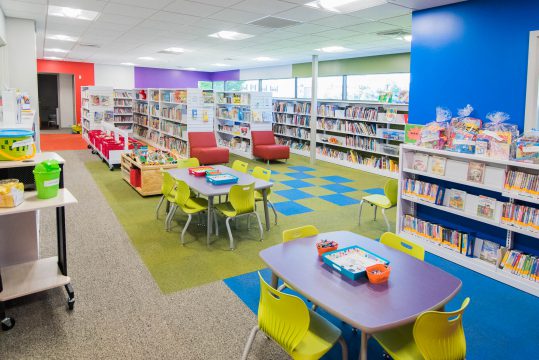Dillsburg Area Public Library
The Dillsburg Area Public Library (DAPL) was located in a downtown building which lacked full ADA access, future expansion and adequate parking. A parcel of land with a partially vacant 80’s-era building, located on the edge of town, was purchased for the library to relocate to. The 8,075 square foot building is fully accessible and had ample parking. The library decided to use 5,910 square feet of the building, while retaining an existing tenant in the remaining space. This aided the library with their financial situation while having additional space for future expansion.
The new plan was designed to maintain open flexible spaces, minimizing renovation costs and to ease future expansion. The new space contains a circulation desk, Adult Library, Children’s Library, a meeting room and offices for the staff. The Adult Library contains a majority of the traditional bookshelves, a seating area that can be easily rearranged for educational programs and meetings, and computer stations.
A whimsical tree sculpture, conceptualized by KD3 and hand-painted by John McNulty, an area artist, is featured at the entrance to the Children’s Library. A large open circle in the tree trunk is frequently used by children to enter the space. Many vivid colors were used for the wall paint and carpet tile to inspire and spark the children’s imaginations. The bright space has areas for storytelling, play, a computer/tablet counter, and movable bookshelves.
The exterior of the building was upgraded to provide a more appropriate color scheme and new integral signage.
Since its completion, the library has seen an increase in use by both adults and children.
KD3 worked in tandem with eci Construction of Dillsburg, PA, providing conceptual design, permit drawings, and interior design services.

