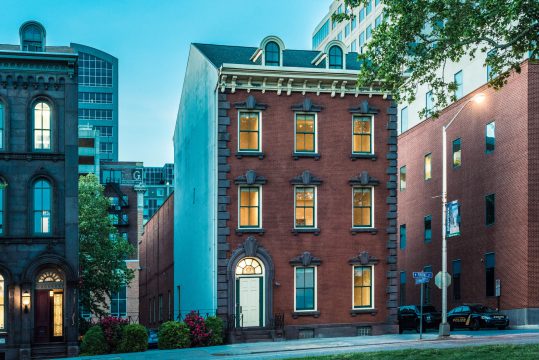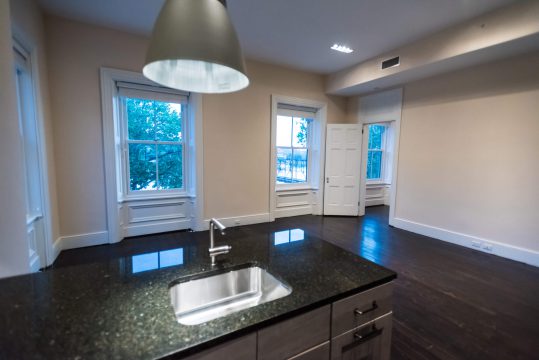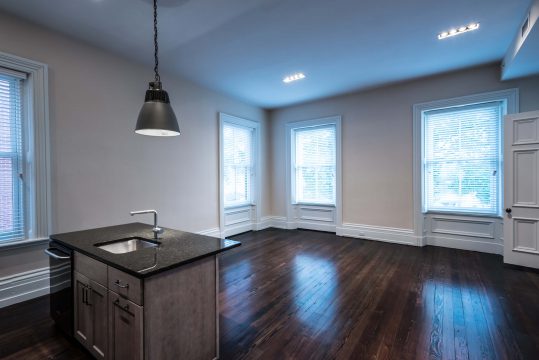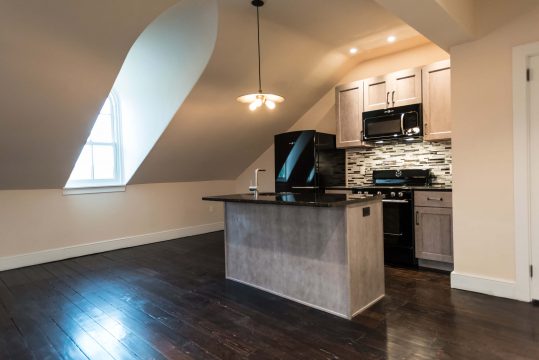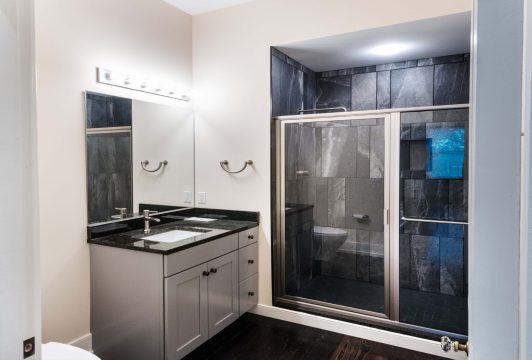John H Briggs House Renovation
The John H Briggs House, located at 17 N Front Street in Harrisburg, had been converted from its original use as a single family residence to office space. The building plan was reimagined in 2014 by the Vartan Group as a multi-family housing unit. The 4-story building now includes one (1) two bedroom unit, two (2) one bedroom units with study room, three (3) one bedroom units, and one (1) studio unit. The two bedroom unit is 1,050 square feet in size. The one bedroom units are approximately 850 square feet and the studio unit is 470 square feet. The renovation included interior work only.
The existing plaster walls were repaired and painted where possible. The existing wood trims, moldings and wood doors were reused. The original wood floors were exposed and refinished. New industrial and contemporary lighting fixtures were installed throughout the apartments. A new HVAC system was installed in each apartment, with the unit and ductwork being concealed in drywall soffits.
KD3 provided conceptual design, permit drawing and interior design consulting services.
The project received a 2016 Pennsylvania Historic Preservation Award in the Construction Project Residential Properties category from Preservation Pennsylvania.

